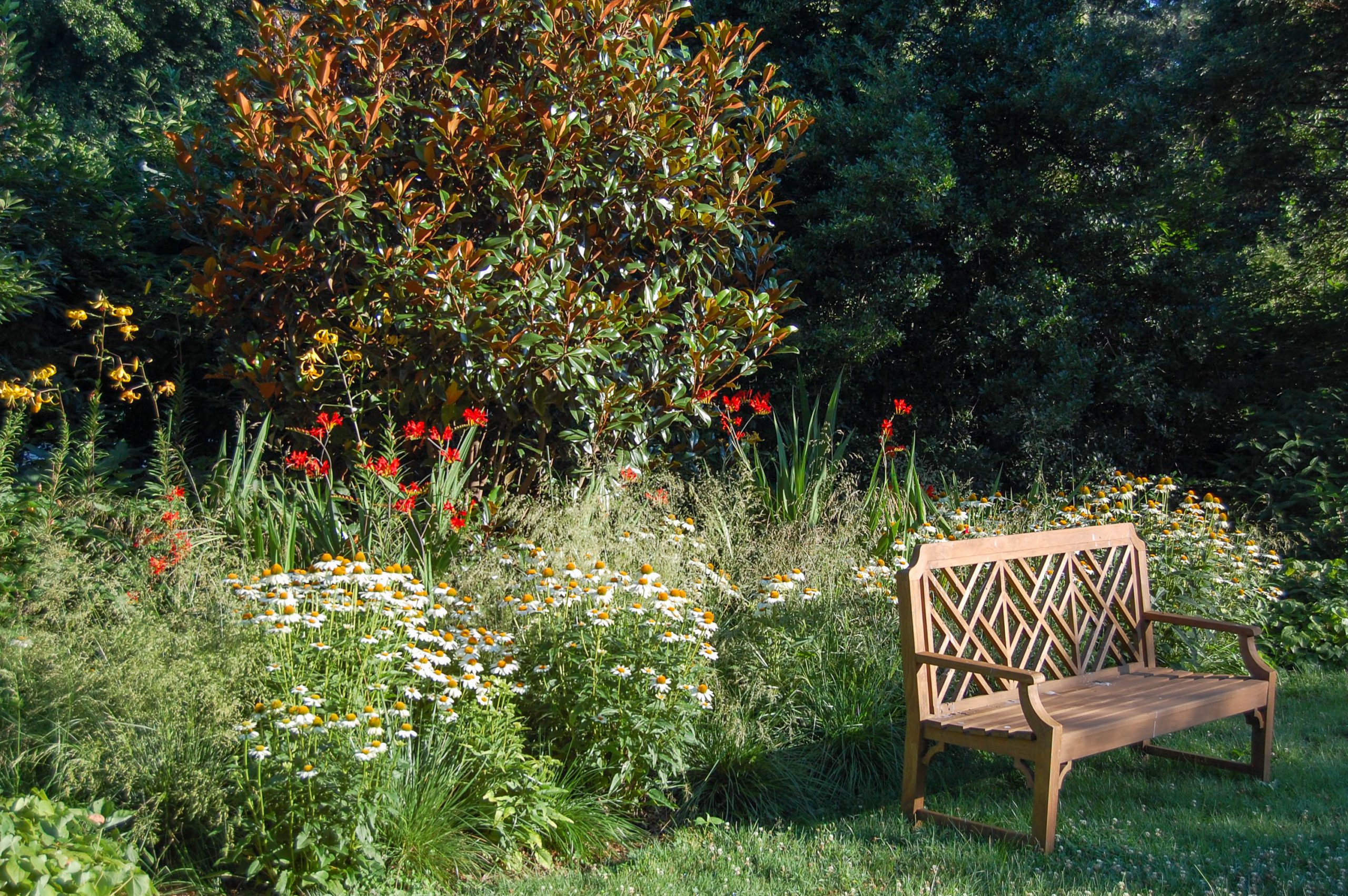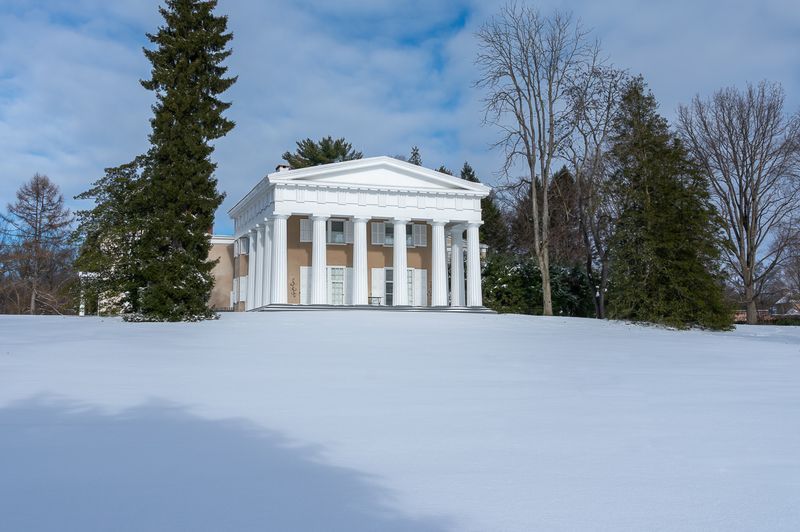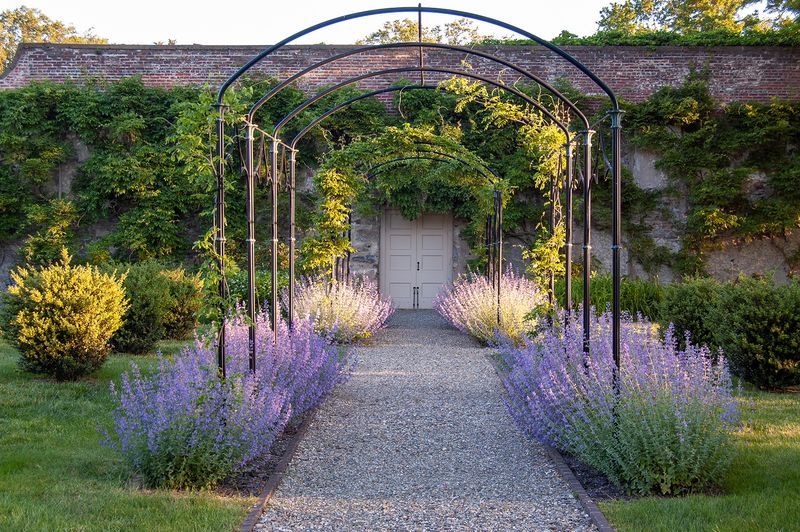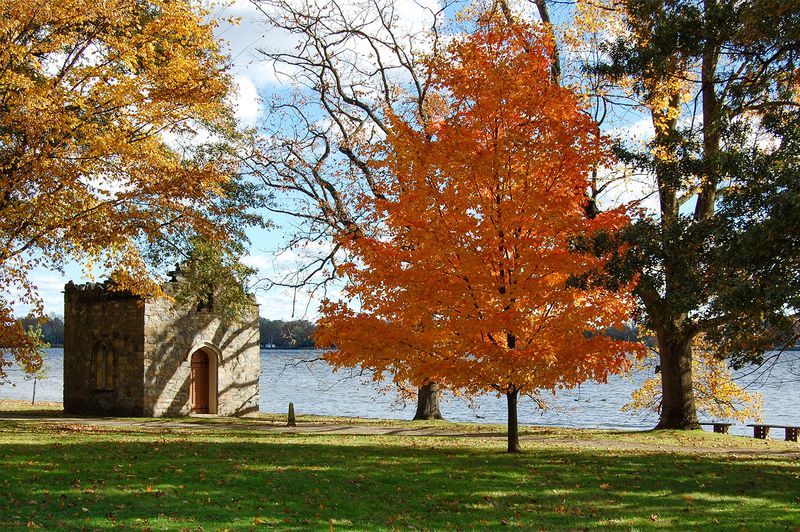March 31, 2020
John and Margaret Craig’s Country House
Family legend relates that Margaret Craig sketched a design on paper for the house that would become known as Andalusia. Unfortunately, Andalusia’s archives do not contain that sketch, but perhaps it is actually the drawing on the inside back cover of John Craig’s copy of Every Man His Own Gardener. John Craig inscribed the book with his name and date of 1795, the year that he and Margaret purchased 99.5 acres of land in Bucks County just 13 miles upriver from Philadelphia. John Craig’s father and business partner, James, was among the 5,000 Philadelphia citizens who died in the 1793 yellow fever epidemic and this no doubt served as the impetus to acquire a place away from the heat and disease of summertime city living. The family included John and Margaret, their ten year old son James and their daughter, Jane, born in April 1793 just six months before her grandfather’s death. The Craig family’s wealth from import/exports, ownership of several seafaring vessels, land speculation, and social status also dictated their desire and ability to join other Philadelphia families along the Schuylkill and Delaware Rivers to enjoy country life. By the late 18th and 19th centuries, numerous estates dotted the landscape from Philadelphia all the way to Bristol.

John Craig’s copy of Every Man His Own Gardener, note the inscription.
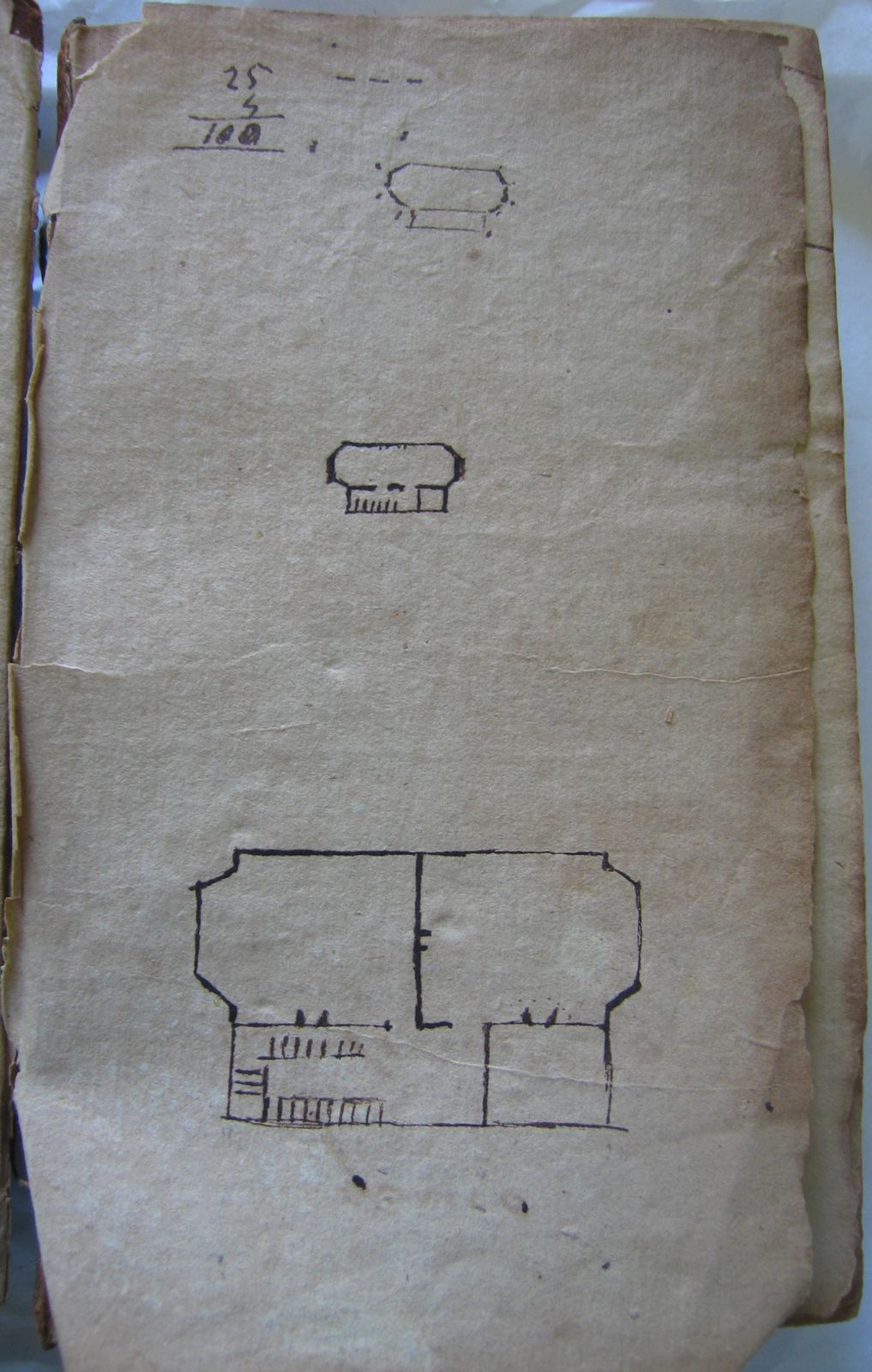
House sketch on inside back cover of Every Man His Own Gardener, drawn by John or Margaret Craig
By the end of 1797, the house construction was far enough along to purchase an insurance policy for $4,000 with the recently formed Insurance Company of North America. The front faced the river and measured 50 feet wide and 30 feet deep, with projecting bays on the east and west ends of the south side and included an entry separating the dining and living rooms on the first floor with two large and two small bedroom on the second floor. There was additional space in the attic for servants’ beds. The kitchen was likely in the basement with food accessed via a dumbwaiter. which is still visible and now used for storage.
John Craig considered well the siting of his and Margaret’s house. A 1795 survey notes that “the house on the Delaware will front South by South East a little Easterly.” The house also sits on a promontory which creates a splendid view as well as a protection from flooding. In its earlier days, the property was known as Craig Hall, then Willow Bank and finally, by 1804, as Andalusia. This may have been as homage to Craig’s Portuguese/Spanish business partner and brother-in-law, Francisco Sarmiento or, more likely, to commemorate Craig and his partners trade with Spain, its islands in the Caribbean, and into Central and South America.
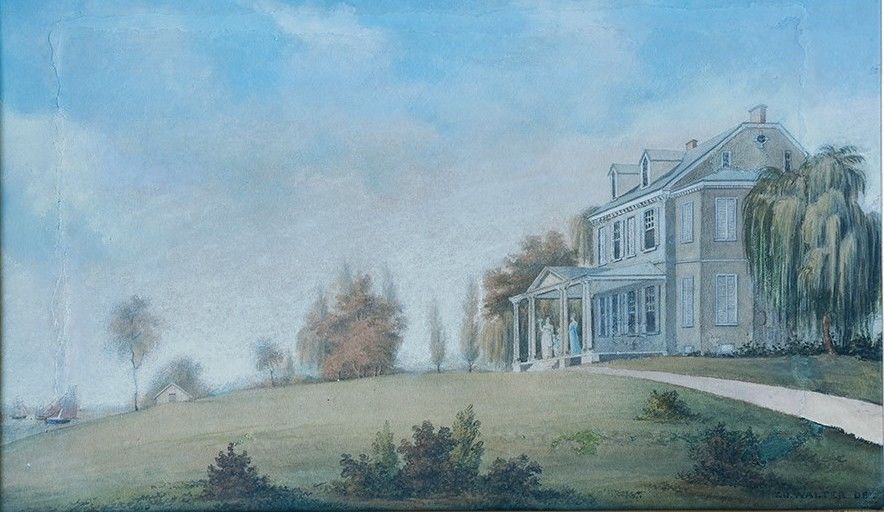
John & Margaret Craig House. 1830s copy by Thomas U. Walter of a William Burch 1808 watercolor. The east end bay is visible behind the willow tree.
By the early 1800s, the Craig family had increased with the birth of John Charles Craig in 1802. With a companion to young John living with the Craigs and others visitors who took summer refuge in the house, there was a need to increase the accommodations. In 1806/1807, John Craig hired Benjamin H. Latrobe to enlarge the house. Latrobe had secured his reputation with buildings in Philadelphia and was engaged in designing a number of buildings in the new Capitol: Washington, DC, including the Capitol Building, the Navy Yard, and the President’s House.
A drawing in Andalusia’s archives, either the work of Craig or Latrobe show detailed features of the proposed enlargement which were to be added to the carriage entrance side of the house.

Drawing showing proposed changes to the original house. Also shown is a drawing for the pitch of the roof.
An accompanying written page attempts to work out the best plan for porch size in relation to window placement. It is evident that the desire was for the proportions be aesthetically pleasing as well as functional:
“Whether to include the 2 windows wd [would] not make the Piaza [piazza] of 25 feet 4 too long—/If the windows are filled up, then it may be /Reduced to 20—/In a Piaza of 25 feet the Brick Work might/Close it to 20 or 16 if the depth of 13 feet/Would not make it appear too narrow—/25 feet with Columns wd look well.”
The notes continue, “can these additional rooms with proprietary/Extend 2 feet long and the Bows of the house/If the windows, are wholly thrown into the additional/Rooms, the Piaza will be 16 feet or 17 feet lgn [long].”
The writings also indicate the size of “The Present Portico, is of 2 large Pillars/Of 10 feet 5 inches high/It is 14 feet long & 8 feet deep, the steps/4 feet additional–/Floor 2 feet 2 inches above the ground—/From the Corner of the house to the windows 6 xx4 [or 6.4]/Window 4/10.”

Written notes that suggest variations for the porch, etc.
A more formal drawing clearly shows fireplaces, windows and division of rooms.

Architectural rendering shows Latrobe’s changes.
Misfortune visited the family shortly after negotiations with Latrobe were completed. John Craig suddenly became ill in May of 1807, and died within a few days. His obituary written by the publisher of the United States Gazette identified him as “one of the principle merchants and one of the most respectable citizens of Philadelphia.” His death was viewed with such consequence that ships on the Delaware “displayed their colors at half-mast” for two days after his passing. Margaret Craig wrote that she was left “a wretched widow” at John’s death, but she was left financially secure. After a short time she began overseeing the renovations to the house that provided the needed space of a kitchen and a library that were joined and accessed via a piazza.

Pen & ink drawing with wash c. 1810, shows the house after incorporating Latrobe’s designs.
In 1811, John and Margaret’s daughter Jane married Nicholas Biddle and the family continued to enjoy the peace and serenity that had been created along the river. After Margaret Craig passed away in 1814, Nicholas Biddle acquired the property from the Craig estate. Biddle would put his own, more famous mark on Andalusia in the 1830s. Only slight evidence of Latrobe’s work remains, aside from a general floorplan of additions of the first kitchen and library, now known as the Study. Some of the evidence is deeply buried in the house’s foundation and was only revealed during a 2014 Historic Structures Report investigation. Latrobe’s columns, however, still appear to be the same, with the graceful capitals used on the 1806-1808 addition and that appear on other known Latrobe buildings.
Although Andalusia is more well-known as the Biddle house, John and Margaret Craig’s beloved country house is still in evidence with a striking staircase and room-enhancing bay windows along with its beautiful location along the Delaware River.

Jane Margaret (1830-1915), youngest daughter and last surviving child of Jane and Nicholas Biddle. Photo taken 1913.
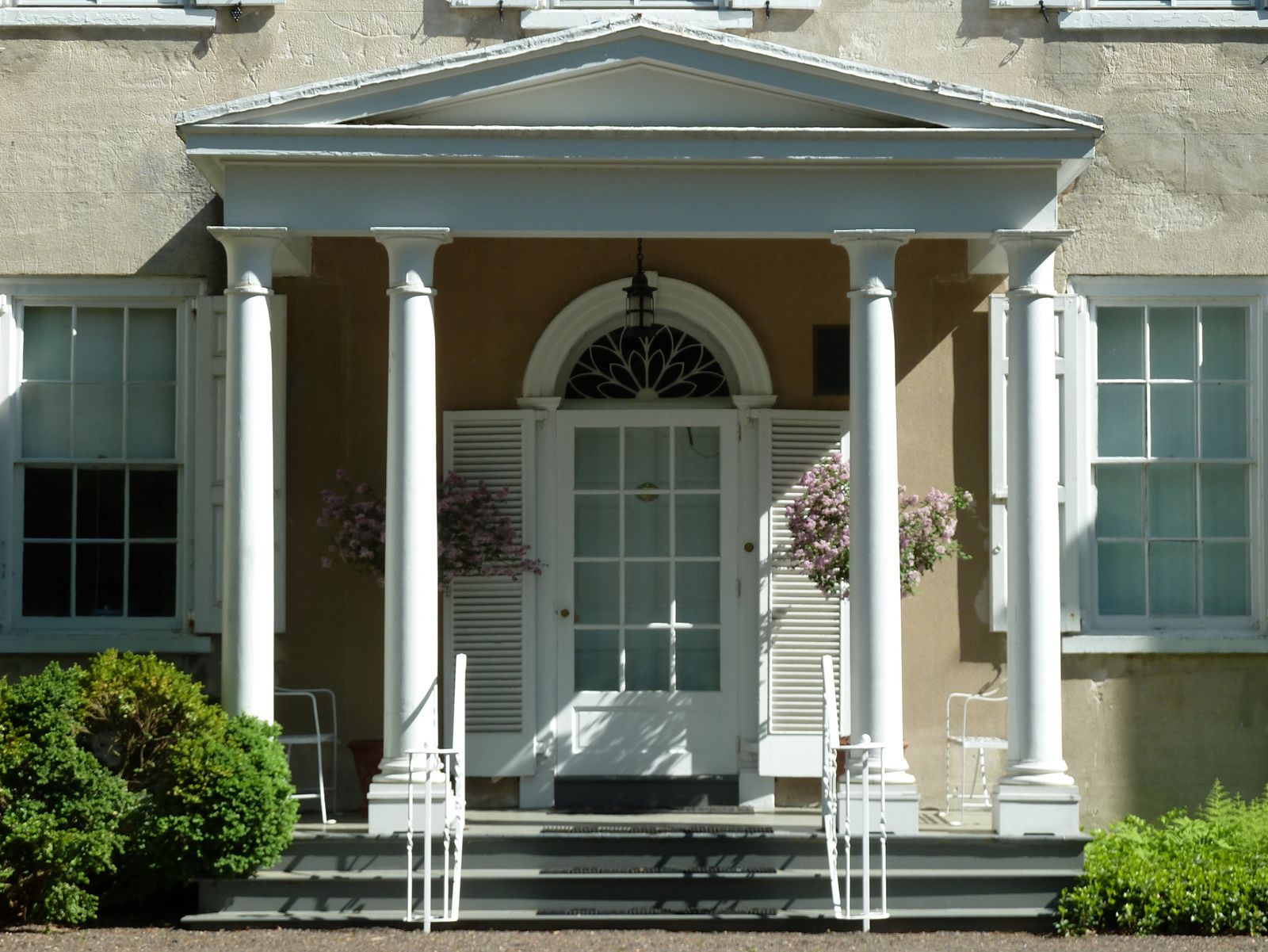
Carriage side entrance, Andalusia’s Big House c2015. Note the columns have not changed since Latrobe’s work was completed in 1808.
Written by:
Connie S. Griffith Houchins
Executive Director, The Andalusia Foundation
References:
Andalusia Archives: Biddle Family Papers; Deeds, Photo Collections
Andalusia Country Seat of the Craig and Biddle Family by Nicholas B. Wainwright
Andalusia Historic Structures Report. Daniel T. Campbell, AIA; Kathleen Abplanalp, PhD. et al 2014
The Domestic Architecture of Benjamin Henry Latrobe by Michael W. Fazio and Patrick A. Snadon. 2006
John and Margaret Craig’s Country House, watercolor byThomas U. Walter. Tom Crane photo, 2015

